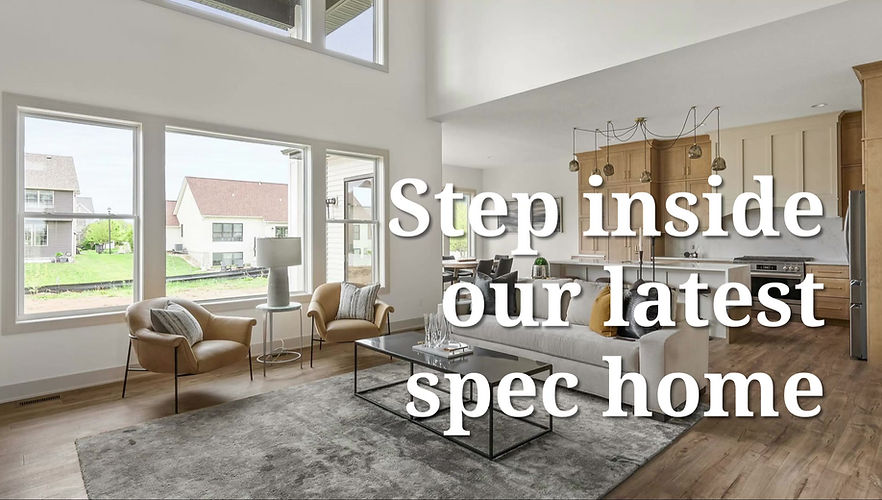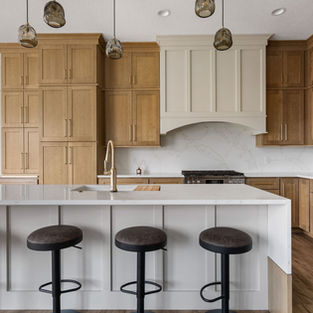top of page
Chic Design
+ Build


The Chic Showcase
Modern Living with Timeless Functionality
This thoughtfully designed custom-built home showcases timeless craftsmanship and modern functionality, with one-of-a-kind details you won’t find anywhere else—all just minutes from everything the Quad Cities has to offer.
Step into the foyer and immediately be greeted by a statement-making custom sliding door leading to a private office—perfect for working from home. The heart of the home is an airy, open-concept living space with soaring ceilings, hand-designed wood and stone accents, and seamless flow into the dining area and kitchen. From here, step out to a grand covered patio, ideal for entertaining or relaxing outdoors.
The kitchen is a true showpiece, featuring a large island with culinary work sink, seamless quartz countertops and backsplash, cabinetry to the ceiling, and a hidden walk-in pantry for effortless organization. Even the laundry and mudroom are elevated with built-in lockers and unique designs to keep everyday life running smoothly.
The main-level primary suite is a private retreat, highlighted by an elegant tray ceiling, a spa-like 5-piece bath, and a perfectly laid out walk-in closet. Upstairs, a versatile loft connects three additional bedrooms (or two plus a playroom!) with a hall bath that includes a double vanity and separate shower/toilet space for easy mornings.
Looking for even more space? The lower level offers up to 1,735 sq. ft. of customizable living—perfect for a family room, home gym, bar/kitchenette, two bedrooms, and a full bath. With a 3-car garage that includes a basement stairwell, finishing the lower level is simple and could even be used as an Accessory Dwelling Unit.
From the one-of-a-kind custom finishes to the future-forward design, this home was built to be lived in and loved. Don’t miss your chance—schedule a showing today!

.jpg)
Want the floor plan? Drop your email and we'll send it right over!

Meet the Builder
Let's Be Real --
Janessa's edge is that she's a woman in a man's world. She brings the practicality of a mom who knows what families need and the eye of a designer who refuses to settle for boring.
Function + beauty? It's not either/or.
With her, it's both.



"Crafting the New Standard in Luxury Homes"


bottom of page




















